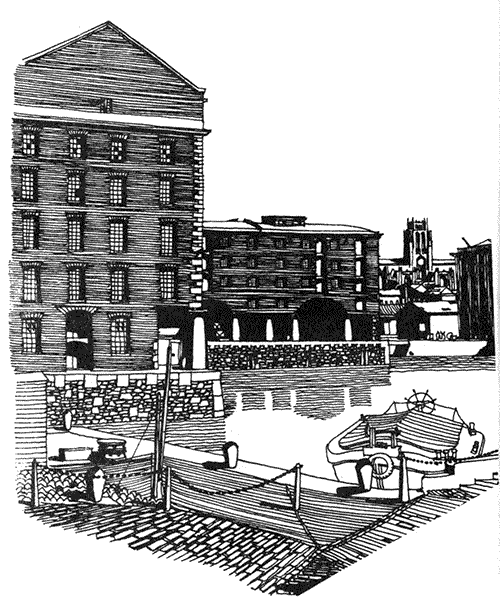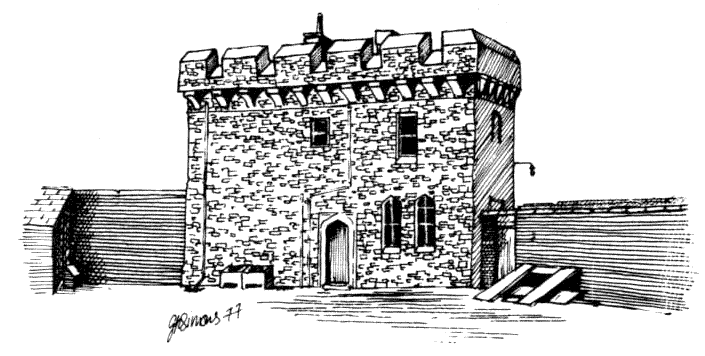 The Albert Dock is a Grade I listed building. Built 1841-5 by Jesse Hartley and Philip Hardwick, the five-storey warehouses enclose the almost square dock on all four sides, creating a courtyard of mighty proportions which are doubled by the reflections in the sheltered water. The design is enormously powerful by virtue of its scale, its uncompromising simplicity and the repetition of elements which are both an obvious response to functional needs and to the strong overall design discipline. The quays are of granite; the warehouses are of brick and cast iron. The four upper floors are carried on a colonnade of massive cast iron Doric columns supporting iron lintels. At intervals the columns are more widely spaced and here support segmental brick arches which cut into the accommodation on the floor above. The upper floors are lit by regularly spaced windows with small panes set in iron frames. The floors are formed by shallow brick vaults restrained by iron tie bars and supported on cast iron columns and beams.
The Albert Dock is a Grade I listed building. Built 1841-5 by Jesse Hartley and Philip Hardwick, the five-storey warehouses enclose the almost square dock on all four sides, creating a courtyard of mighty proportions which are doubled by the reflections in the sheltered water. The design is enormously powerful by virtue of its scale, its uncompromising simplicity and the repetition of elements which are both an obvious response to functional needs and to the strong overall design discipline. The quays are of granite; the warehouses are of brick and cast iron. The four upper floors are carried on a colonnade of massive cast iron Doric columns supporting iron lintels. At intervals the columns are more widely spaced and here support segmental brick arches which cut into the accommodation on the floor above. The upper floors are lit by regularly spaced windows with small panes set in iron frames. The floors are formed by shallow brick vaults restrained by iron tie bars and supported on cast iron columns and beams.The Dock Traffic Office, also a grade I listing, 1846-7, by Philip Hardwick, with the top storey added by Jesse Hartley in 1848 forms one external corner of the Albert Dock courtyard. It is built in the form of a classical temple, but again the materials used are predominantly brick and iron. The main Tuscan portico with frieze, entablature and pediment which faces Canning Place is all of iron.
 The building has two floors below the cornice and parapet with a third floor above and windows at the level of the entablature. A central chimney rises above the level of the roof.
The building has two floors below the cornice and parapet with a third floor above and windows at the level of the entablature. A central chimney rises above the level of the roof.Watchmen's Huts, Canning Half-Tide Dock. These three octagonal granite cabins which guard the gates into the river were built by Jesse Hartley in 1844 as part of the Albert Dock project. They are of very low proportions with shallow pyramidical roofs in three tiers and overhanging cornice eaves. The doors are on the landward side with windows on each of the other faces.
The Wapping Dock Warehouse, 1856, by Jesse Hartley, is similar in construction and materials to the Albert Dock warehouses with an open colonnade of iron columns to the dockside with five large segmental arches spaced at intervals. Above are four floors in brick with segmental headed windows and small panes set in iron glazing bars.
The Gatekeeper's Lodge at Wapping Dock, 1856, by Jesse Hartley, takes the form of a fortress turret. Oval in plan with tapering walls and surmounted by a high spired roof, it is built of random granite. It has an arched doorway and cruciform slot windows.
The Hydraulic Tower at Wapping Dock, 1856, probably by Jesse Hartley, is one of the several towers which stood along the outer lines of the docks and which housed machinery for the operation of the lock gates into the river. The tower is octagonal in form of brick with stone quoins above a random granite plinth.
 Above the crenellated cornice it is crowned by a battlemented parapet.
Above the crenellated cornice it is crowned by a battlemented parapet.The Baltic Fleet Public House is an example of the many hostelries which lined the dock road. Opposite the dock entrance at the north end of Wapping Dock, it stands on a triangular site and takes the form of a Victorian palazzo on two floors. The round-arched windows on the ground floor are divided by Tuscan pilasters supporting a cornice. On the first floor the windows are pedimented and in moulded architraves with Tuscan pilasters between the windows carrying top cornice with decorated brackets.
The Swedish Seamen's Church, or Gustaf Adolfs Kyrka in Park Lane, is a lively asymmetrical building designed by W. D. Caroe, erected in 1882-3. The compact design is dominatedby a central octagonal tower with a pyramid roof. Although the hard brick facades are of indeterminate style, there are traces of Norse timber church detail in the gabled dormers, curved finials to gables and the thin lead covered spire.
 The Two Entrances to Stanley Dock, Great Howard Street and the Regent Road Entrance, are each formed by three round granite towers with sliding gates set into the thickness of the wall. Probably built by Jesse Hartley in 1848, they are similar to the Regent Road entrances.
The Two Entrances to Stanley Dock, Great Howard Street and the Regent Road Entrance, are each formed by three round granite towers with sliding gates set into the thickness of the wall. Probably built by Jesse Hartley in 1848, they are similar to the Regent Road entrances.« Top »
The Stanley Dock Warehouses, 1848, by Jesse Hartley, are of the same construction and materials as the Albert Dock and Wapping Dock warehouses, although the ground level cast iron columns do not have entasis; they are widest at their bases but follow a slightly concave line up to the Doric capitals. Originally the two five-storey blocks to the north and south faced each other across the dock but the southern wing was separated from the quayside by the interposing of the later tobacco warehouse. The eastern end of the north wing has been demolished and replaced by a later building. The original warehouses were equipped with hydraulic loading and lifting machinery.
 Stanley Dock Hydraulic Tower, probably 1848, by Jesse Hartley, is built of smooth stone in irregular blocks. It is a tall octagonal tower with castellations at the top and a round chimney. The windows are narrow slots.
Stanley Dock Hydraulic Tower, probably 1848, by Jesse Hartley, is built of smooth stone in irregular blocks. It is a tall octagonal tower with castellations at the top and a round chimney. The windows are narrow slots.The Stanley Dock Tobacco Warehouse extends along the whole of the south front of the dock and is dated 1900. Built of red and blue brick with eleven storeys above a high rusticated stone base, it is said to be the largest in the world. The building is panelled with pilasters and crowned by small parapets and pediments.
Stanley Bonded Tea Warehouse. This large and solid rectangular brick warehouse fills the block between Dublin Street and Dickson Street, and presents a regular front to Great Howard Street. It dates from the 1880s. The two longsides are punctuated by deeply recessed loading bays with arched tops and iron doors, and each of the six storeys has rows of typical small arched windows. The Great Howard Street facade is decorated by a carved and painted shield of arms and a motto, no longer readable.
The Entrance to the Leeds-Liverpool Canal from Stanley Dock is crossed by a stone bridge with concave sides built of large and small irregular granite blocks.
The Four Canal Locks, rising 160 feet, are formed with stone side walls and wood and iron gates date from the 1840s.
The Victoria Tower, Salisbury Dock, by Jesse Hartley, is dated 1848. It is constructed of granite of irregular shaped blocks and takes the form of an octagon with a high tapered circular base which is pierced by round-arched openings. Above the base is a string moulding and narrow slits at the first floor below a continuous balcony carried on stone brackets. Higher again are eight circular clock faces and long open slits and round eyes at the top. The tower is crowned by a projecting castellated parapet carried on corbels.
The Watchman's Hut, Salisbury Dock, on the sea wall to the south of the Victoria Tower is a small oblong building of two storeys, constructed of smooth and small irregular stone blocks. It carries a corbelled battlemented parapet and the doorway and windows are in a Tudor style.
The Dockmaster's House, Salisbury Dock, is on the sea wall to the north of the Victoria Tower, and is by Jesse Hartley. It is built of brick and is on three floors with wooden moulded eaves and wood mullions. The south side has a small brick porch with a stone cornice and round arched window.
 The Sea Wall from the Dockmaster's House to the Watch-man's Hut, including the Basin Entrance and the cobbled paving to the quays, Salisbury Dock. This section of the sea wall is by Jesse Hartley and is dated August 1848. This Cyclopean granite walling forms great sweeping curves and is constructed of huge smooth blocks of stone of irregular shapes carefully and precisely fitted together. The cobbled paving extends about 12 feet from the top of the wall and is constructed of very large flat white stones.
The Sea Wall from the Dockmaster's House to the Watch-man's Hut, including the Basin Entrance and the cobbled paving to the quays, Salisbury Dock. This section of the sea wall is by Jesse Hartley and is dated August 1848. This Cyclopean granite walling forms great sweeping curves and is constructed of huge smooth blocks of stone of irregular shapes carefully and precisely fitted together. The cobbled paving extends about 12 feet from the top of the wall and is constructed of very large flat white stones.
« Docks - p1 Top Home Next »