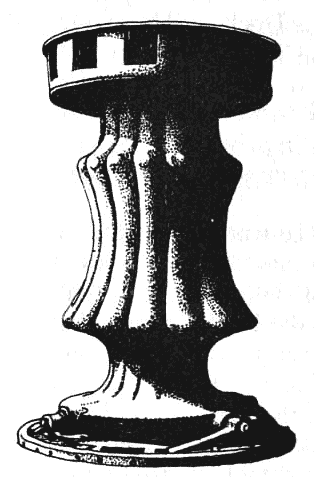The Secretary of State for the Environment is required to compile lists of buildings of special architectural or historic interest. The administration of both local and national conservation policies is based on these lists, which are constantly under revision.
The principles of selection for these lists were originally drawn up by an expert committee of architects, antiquaries and historians, and are still followed. All buildings built before 1700 which survive in anything like their original condition qualify for 'listing' as do most buildings of 1700 to 1840. Between 1840 and 1914 only buildings of definite quality and character qualify and the selection is designed to include the principal works of the principal architects.
Selected buildings of 1914 to 1939 are also considered. In choosing buildings, particular attention is paid to:
Special value within certain types, either for architectural or planning reasons or as illustrating social and economic history (for instance, industrial buildings, railway stations, schools, hospitals, theatres, town halls, markets, exchanges, alms-houses, prisons, lock-ups, mills).
Technological innovation or virtuosity (for instance cast iron, prefabrication, or the early use of concrete).
Association with well-known characters or events.
Group value, especially as examples of town planning (for instance, squares, terraces or model villages).
Technological innovation or virtuosity (for instance cast iron, prefabrication, or the early use of concrete).
Association with well-known characters or events.
Group value, especially as examples of town planning (for instance, squares, terraces or model villages).
A survey is carried out by the Department of the Environment's Investigators of Historic Buildings, for each local authority area, and buildings are classified in grades to show their relative importance.
Grade I These are buildings of outstanding interest (less than 5 per cent of the listed buildings so far are in this grade).
Grade II These are buildings of special interest, which warrant every effort being made to preserve them. (Some particularly important buildings in Grade II are classified as Grade II*.)
In 1975 a large number of buildings were added to the statutory list for Liverpool with the approval of the Secretary of State for the Environment, bringing the number of 'listed' buildings to over 1,000. All of the buildings are Grade II with the exception of the following eight which are Grade I.
 St. George's Hall
St. George's HallTown Hall
Bluecoat Chambers
Woolton Hall
Oriel Chambers
Speke Hall
Albert Dock
Albert Dock Traffic Office
The Grade II buildings range from the grandest civic buildings in the City Centre to small terraced cottages in the suburbs. The list also covers such artefacts as monuments, drinking fountains, gateways and pillar boxes. In terms of age the list includes such buildings as the thirteenth century Stanlawe Grange in Aigburth Hall Avenue to Barclays Bank and India Buildings in Water Street which both date from 1932. After publication of the expanded list of buildings in 1975 the Liverpool Heritage Bureau requested the City Planning Officer to produce an illustrated book to publicise the City's heritage and so hopefully create a greater appreciation of it. Buildings of Liverpool is the result.
The book describes 'listed' buildings in the Dock Estate, the majority of which are not accessible to the general public without special permission from the Mersey Docks and Harbour Company, and buildings in the rest of the City. The majority of the buildings outside the Dock Estate front on to public roads and open spaces, and so may be viewed without difficulty. A small number, however, are hidden away in private grounds or behind high walls, and in these cases the permission of the owner must be obtained to view the building.
It was felt that a good way to encourage study of the City's buildings would be to divide the City up into a series of walks, each with a plan, which would collectively cover all the 'listed' buildings with the exception of those on the Dock Estate. The walks are considered sufficiently compact to be capable of completion within two hours so as not to tire the walker or overface him with too many buildings at the same time. If the reader does not wish to undertake the walks but is interested in a particular 'listed' building only, he may look it up in the alphabetical street Index at the end of the book. A short glossary of architectural terms is also included to further help the reader.
Buildings of Liverpool has been written, illustrated and graphically designed by members of the City Planning Department, and it is hoped that it will not only bring about a greater awareness of the City's considerable architectural heritage on first reading, but will also prove to be a reference book of continuing interest and enjoyment.
« Contents Top Home Next »