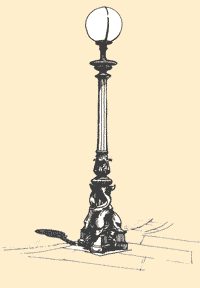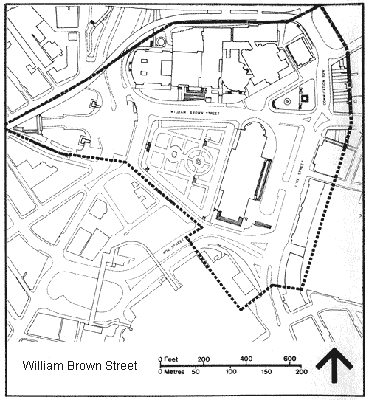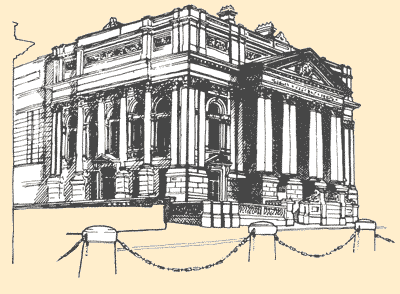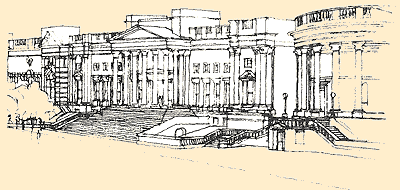Liverpool Conservation Area 24
Mount Pleasant
Introduction & Contents
CONSERVATION AREA 24
Mount Pleasant
The Mount Pleasant Conservation Area is based on a largely Georgian street, and is complementary to the adjoining Rodney Street and Canning Street Conservation Areas. It was first developed in the latter half of the eighteenth century, with elegant houses in spacious grounds as its name suggests overlooking the busy town below. Besides a number of imposing eighteenth and early nineteenth century houses, the street contains several fine institutional buildings including the Irish Centre, formerly the Wellington Rooms which were used as Assembly Rooms by the fashionable Wellington Club, the Victorian Gothic Y.M.C.A., and the Medical Institution which, with its bold curved facade, forms a fitting start to Georgian Hope Street. Looking down Mount Pleasant with the Wellington Rooms, 1815-16, on the right.
Looking down Mount Pleasant with the Wellington Rooms, 1815-16, on the right.Included in the area is the Metropolitan Cathedral and also Abercromby Square, now owned by the University, but formerly the homes of prosperous Liverpool merchants. This is connected to Mount Pleasant itself by a terrace of good Georgian houses in Oxford Street. The Mount Pleasant Conservation Area was designated on 17 November 1976. It is considered 'outstanding' in the national context by the Historic Buildings Council. |
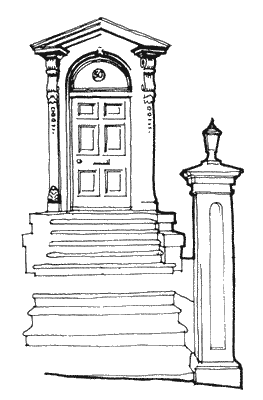
No. 50 Mount Pleasant
with classical gate piers
and an unusual pediment
The Medical Institution, 1836, by C. Rampling, curving round the corner of Hope Street and Oxford Street with a fine Ionic colonnade.
Abercromby Square, named after Sir Ralph Abercromby, the general who died fighting the French at Alexandria in 1801.
John Foster the elder planned this area in 1800, but the square and the surrounding streets were not laid out until 1816.
John Foster the elder planned this area in 1800, but the square and the surrounding streets were not laid out until 1816.
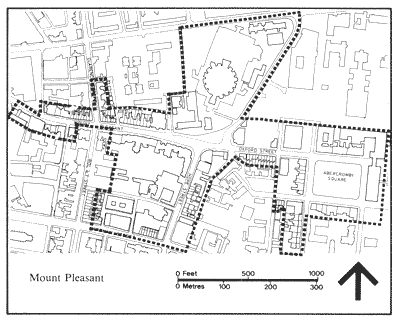
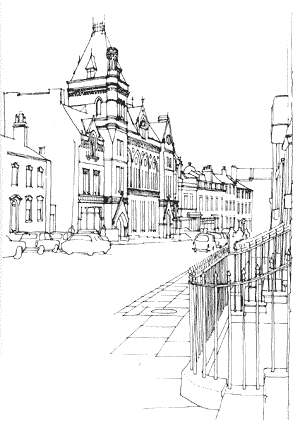
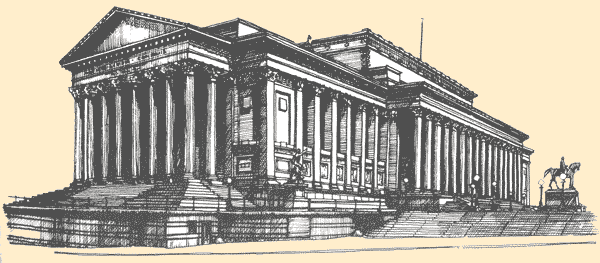 St. George's Hall, (a Grade 1 Listed Building), designed by the young architect Harvey Lonsdale Elmes in 1841, and continued after his early death in 1847 by C. R. Cockerell and engineer Sir Robert Rawlinson.
St. George's Hall, (a Grade 1 Listed Building), designed by the young architect Harvey Lonsdale Elmes in 1841, and continued after his early death in 1847 by C. R. Cockerell and engineer Sir Robert Rawlinson.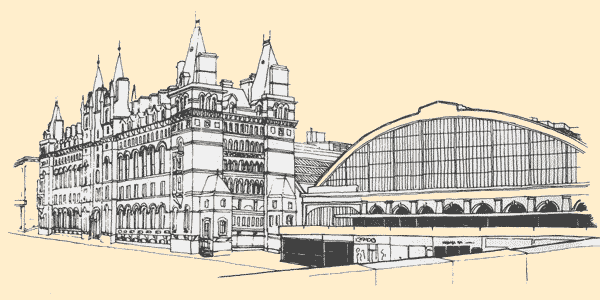 The former North Western Hotel, Lime Street, built as a 330-room hotel in 1868-71 and designed by Alfred Waterhouse.
The former North Western Hotel, Lime Street, built as a 330-room hotel in 1868-71 and designed by Alfred Waterhouse.