Liverpool Conservation Areas 21 & 23
Grove & Fulwood Parks
Introduction & Contents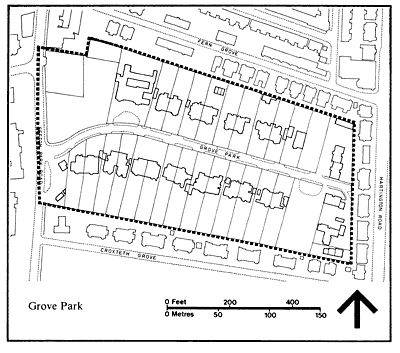
CONSERVATION AREA 23
Grove Park
Mid-nineteenth century Liverpool saw the development of many fine areas of spacious villas set in large gardens sited on the edge of what was then the built up area of the City. The influence of Princes Park, which was laid out in 1843 by Sir Joseph Paxton, extended beyond its immediate boundary to Croxteth Road, Green Heys Road and Bentley Road, continuing the arcadian character of the park itself. In 1852 the finest of these adjacent roads, Grove Park, was built. Planned as a quiet cul-de-sac, it runs from the east side of Lodge Lane, not far from the former house where William Roscoe spent the last years of his life.Grove Park contains a series of attractive semi-detached houses, mostly stuccoed and Italianate in style, typical details being round-headed windows, window entablatures supported on console brackets, rusticated quoins and bracketed eaves. Certain of the houses also display Gothic features, and of particular note are the variety and detail of the cast iron balconies. Each pair of houses is different, and many have stable blocks attached. The road is given a pleasant character through a unity of mature trees and planting, sandstone walls and gate posts, and stone paving.
The Grove Park Conservation Area was designated on 17 November 1976.
It is considered 'outstanding' in the national context by the Historic Buildings Council.
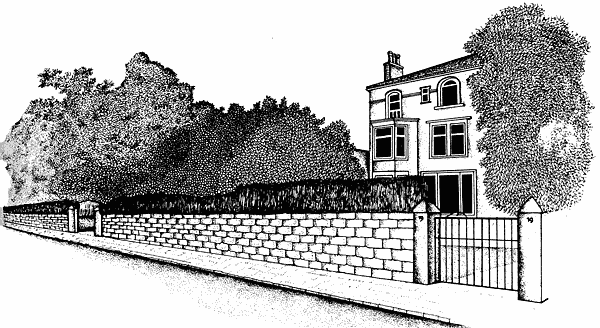 Glimpses of the houses between mature trees and sandstone walls.
Glimpses of the houses between mature trees and sandstone walls.
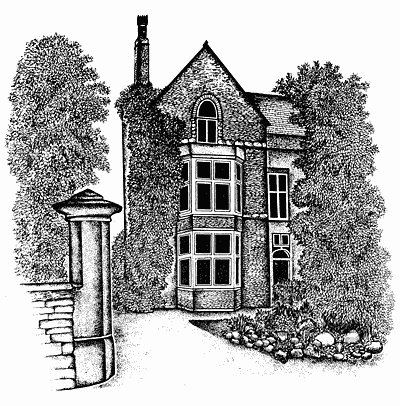
« No.22 Grove Park.
Stone Gothic contrasting with the stucco Italianate houses.
No.6 Grove Park, one of several villas
with Gothic rather than Classical details.
with Gothic rather than Classical details.
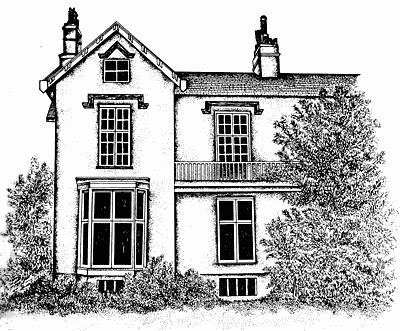
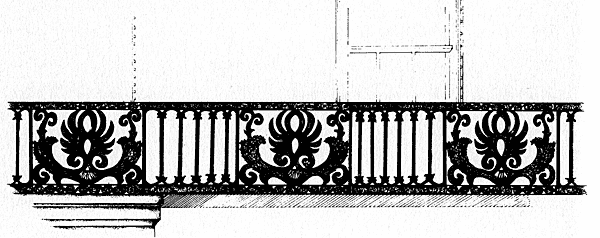
Many of the houses have ornate cast iron balconies, with heavy patterns typical of the mid-nineteenth century.
Top
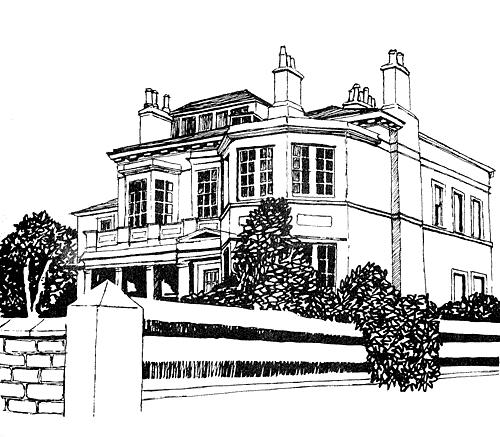
CONSERVATION AREA 21
Fulwood Park
Situated alongside the River Mersey between St. Michael's Hamlet and Grassendale Park, Fulwood Park is a private residential estate laid out in the 1840s in the form of a single cul-de-sac, with an entrance lodge and park gates on Aigburth Road.The houses are very large and grand, and set in generous grounds with mature trees and planting. They are stucco faced^and Italianate in design, with rich moulded details, balustraded balconies and impressive entrance gateposts.
Fulwood Park Conservation Area was designated on 20 December 1972.
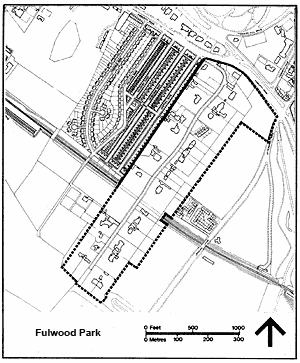
The small sandstone lodge at the gates to the park.
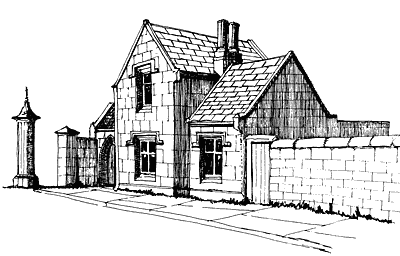
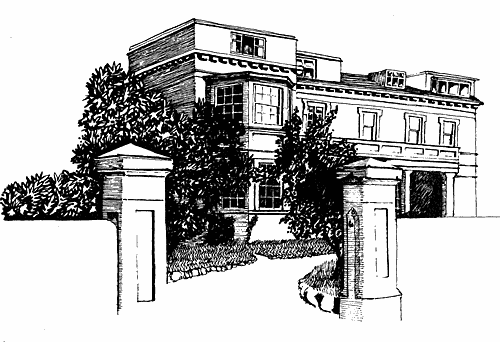
« No.19 Fulwood Park.
No.21 Fulwood Park. Many of these large Italianate villas
have details in common - square-columned entrances,
window mouldings, and cornices - so it is likely that
the same architect was involved in the designs.
have details in common - square-columned entrances,
window mouldings, and cornices - so it is likely that
the same architect was involved in the designs.
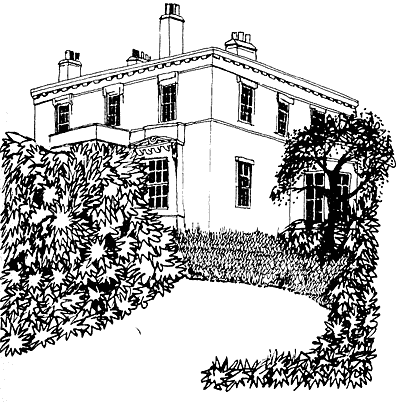
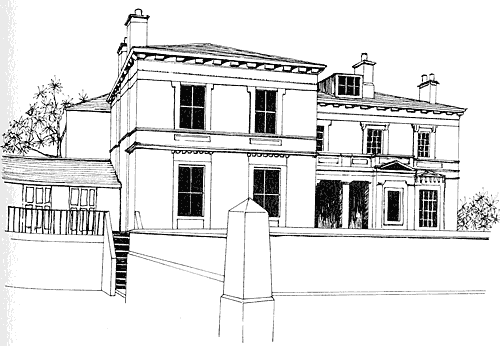 No.17 Fulwood Park, typical of the classical villas of the 1840's in the park.
No.17 Fulwood Park, typical of the classical villas of the 1840's in the park.