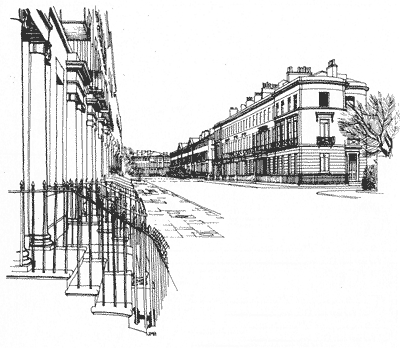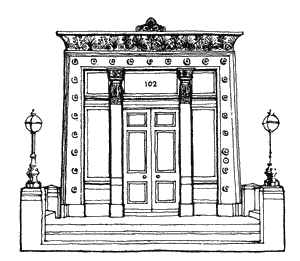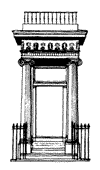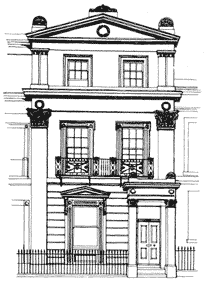Liverpool Conservation Area 22
Albert Dock
Introduction & Contents
CONSERVATION AREA 22
Albert Dock
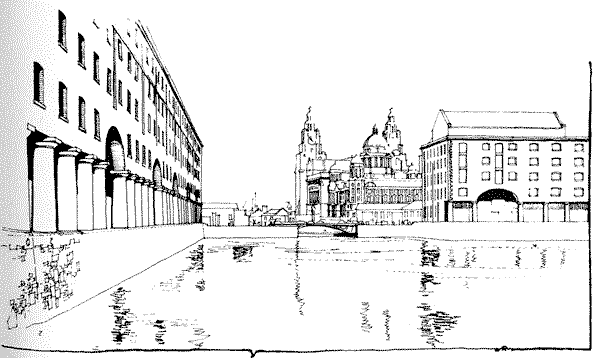
The famous Albert Dock Warehouses, opened in 1845, formed the first enclosed warehouse system in the Liverpool Docks.
They are the unquestionable climax of the dock architecture, and few Victorian buildings are of equal scale and splendour.
The only materials used are iron, brick and stone, making the buildings entirely fireproof, and they stand as a powerful monument to the maritime prosperity of the Port of Liverpool.
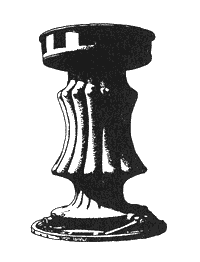
In addition to the warehouses and the Dock Traffic Office by Jesse Hartley and Philip Hardwick, the Conservation Area includes Canning Dock, the graving docks, quay walls and locks.
Albert Dock Conservation Area was designated on 17 November 1976.
It is considered 'outstanding' in the national context by the Historic Buildings Council.
Picton, in 'Memorials of Liverpool', 1873 describes Jesse Hartley's dock walls: 'his walls are built with rough Cyclopean masses, the face dressed, but otherwise shapeless as from the quarry, cemented with hydraulic lime of a consistency as hard as the granite itself.
The Canning Graving Docks are two dry docks built in 1765 and enlarged in 1813 and 1842, and are the oldest section of the dock system to survive, as other early docks such as Salthouse (1734) and Canning (1753) were considerably altered in the nineteenth century.
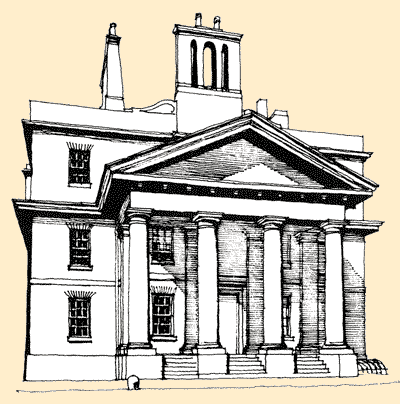 The Albert Dock warehouses and the Dock Traffic Office are two of Liverpool's nine Grade I Listed Buildings.
The Albert Dock warehouses and the Dock Traffic Office are two of Liverpool's nine Grade I Listed Buildings.
The Liverpool Pilotage Office, 1883, probably designed by G. F. Lyster,
engineer to the Mersey Docks and Harbour Board
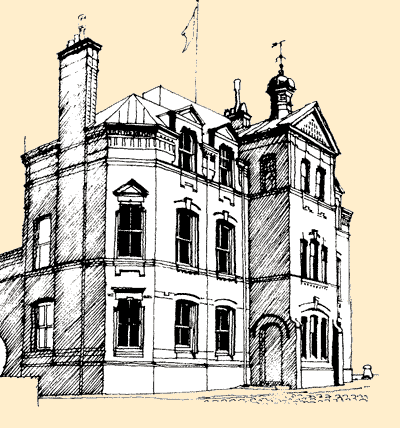
The pediment and portico of giant Tuscan columns is built entirely of cast iron.
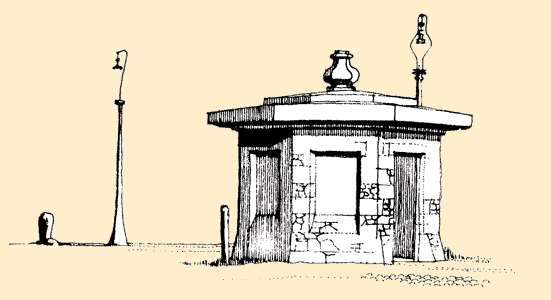
 In 2011, following the deveopment of Liverpool One, a portion of the original Old Dock (opened in 1715) was opened to the public under the care of Merseyside Maritime Museum.
In 2011, following the deveopment of Liverpool One, a portion of the original Old Dock (opened in 1715) was opened to the public under the care of Merseyside Maritime Museum.Tours have to be booked in advance and - so far - occur on just one day each week: surely a short-sighted decision...
Some photographs, taken in 2012, are available here


Contents Top

