Liverpool Conservation Areas 14, 15, 16 & 17
'GARDEN ESTATES'
Ogden Close, Millbank, Muirhead Avenue, Hunts Cross Avenue & Newenham Crescent
Introduction & Contents
GARDEN ESTATES
Millbank, Muirhead Avenue, Hunts Cross Avenue & Newenham Crescent
As a result of the virtual cessation of house building in Liverpool during World War 1, the City's housing programme had to be considerably accelerated during the inter-war period.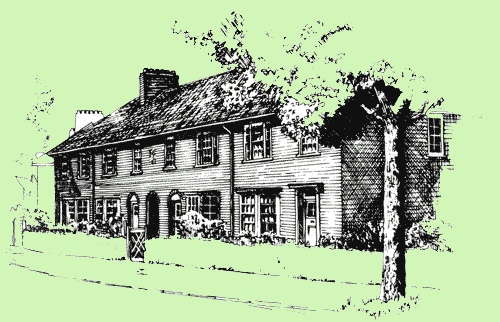 The major part of this programme was carried out under the direction of Sir Lancelot Keay, the Director of Housing and later City Architect.
The major part of this programme was carried out under the direction of Sir Lancelot Keay, the Director of Housing and later City Architect.As a reaction to the nineteenth century slums and following the ideas of nineteenth and early twentieth century social reformers, he laid out a series of well planned municipal estates along the length of the newly created Queens Drive on the outskirts of the City.
The buildings are neo-Georgian in style, carefully detailed and well proportioned, and, though of necessity, standardised in plan, sufficient variety in layout and housing design has been introduced to avoid monotony. The estates are also notable for the careful integration of landscape and buildings, and are amongst the best municipal housing of this date in the country.
Five of the best schemes are designated Conservation Areas, each displaying different aspects of layout, landscaping and detail design.
Ogden Close, Mill Bank, Muirhead Avenue and Hunts Cross Avenue Conservation Areas were designated on 4 August 1971, Newenham Crescent Conservation Area on 22 December 1971.

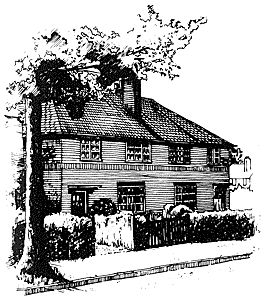
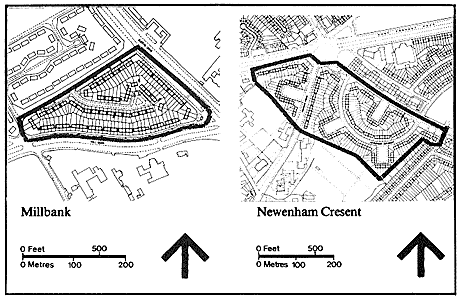
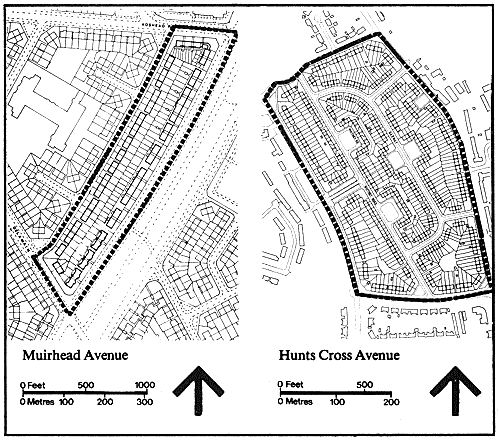
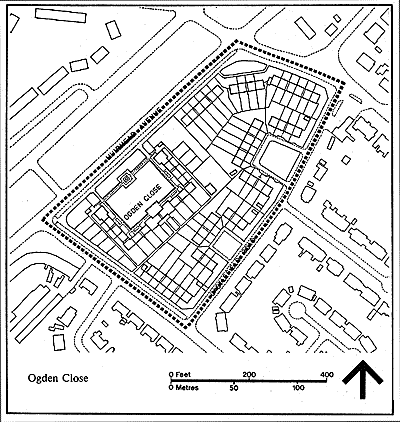
CONSERVATION AREA 13
Ogden Close
A number of individual housing developments were planned in conjunction with the extensive municipal estates constructed during the inter-war years under the direction of Sir Lancelot Keay.These were carefully integrated within the general building and landscape layout, one of the best examples being Ogden Close, the centre feature of which is the Douglas Haig Memorial Homes. The Homes were built for elderly people in 1929 and designed by Grey Wornum and Louis de Soissons.
They take the form of a quadrangle with terraces of houses on three sides of a pleasant well maintained garden. The facades are strongly symmetrical and built in a neo-Georgian style with bold simple detailing in much the same manner as the surrounding Lancelot Keay housing.
Five of the best schemes are designated Conservation Areas, each displaying different aspects of layout, landscaping and detail design.
Ogden Close was designated on 4 August 1971.